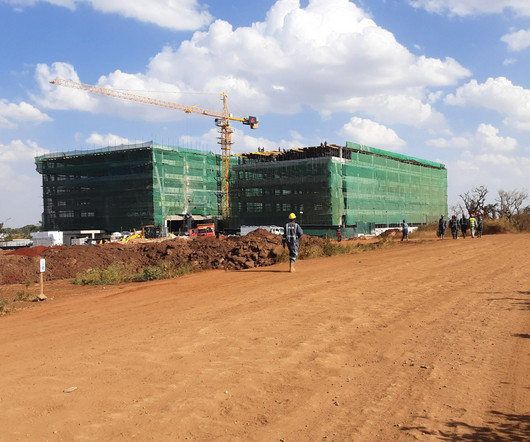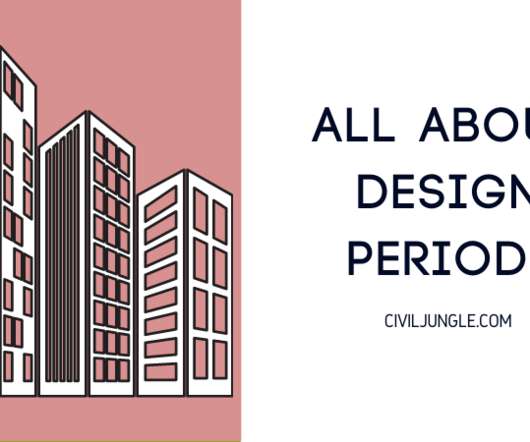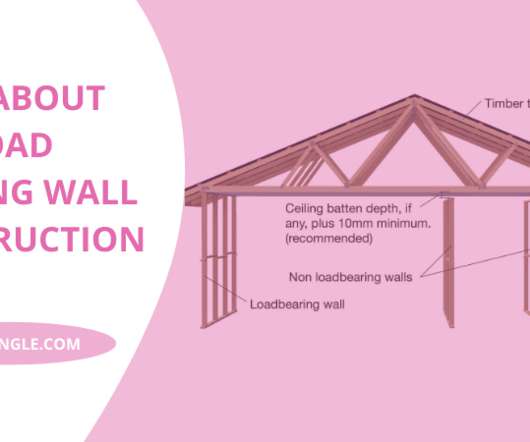Civil Engineering Software | List of Civil Engineering Software | List of Engineering Software
CivilJungle
FEBRUARY 17, 2021
List of Civil Engineering Software: This software are substantially beneficial in Construction projects. Software Required for Drafting or Drawing. Software Required for 3d Modeling of Structure/Architecture. Software Required for Drafting or Drawing: The types of Software Required for Drafting or Drawing are as follows. #1a.



















Let's personalize your content