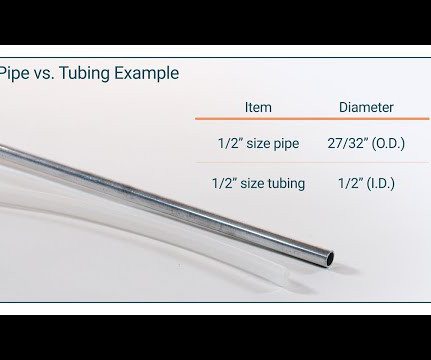All About of Plumbing Pipe Size Chart
CivilJungle
APRIL 20, 2023
At first, we draw all the horizontal main lines, branch lines, and risers Then we calculate weight from table 1 and table 2 Then we specify water demand in gallons per millimeter. Piping Sizing Calculation – Capacity of a Sewer Pipe The capacity of an 8-inch sewer pipe with a decline of 0.5% 9.525 Lavatory 2 12.7
















Let's personalize your content