Characteristic of a site plan for construction
Construction Cost Estimating
AUGUST 8, 2019
Site plans are developed with line diagrams to a scale of 1cm = 5 m to 1 cm = 10 m which demonstrate the orientation of the building, boundaries of land, position of roads, drains, sewer lines, water pipelines, adjacent plots of lands with their ownership. Site layout plans should present a scale bar or a measured dimension.



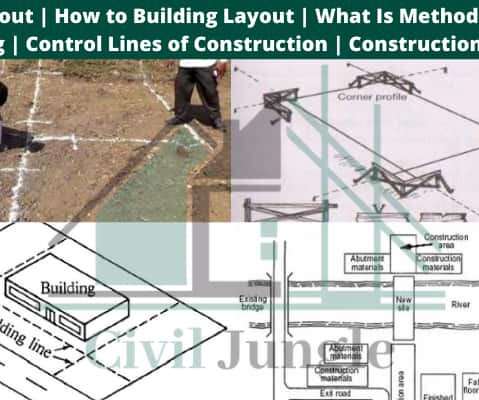
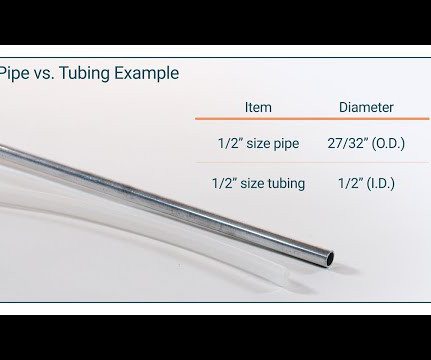

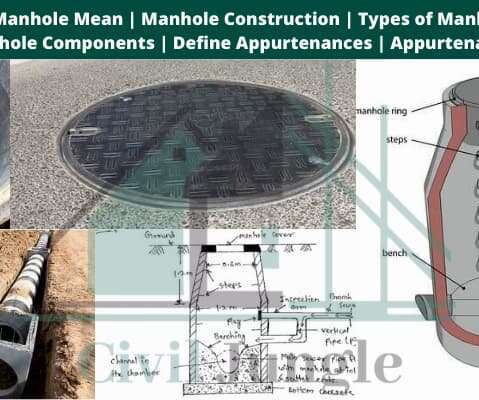
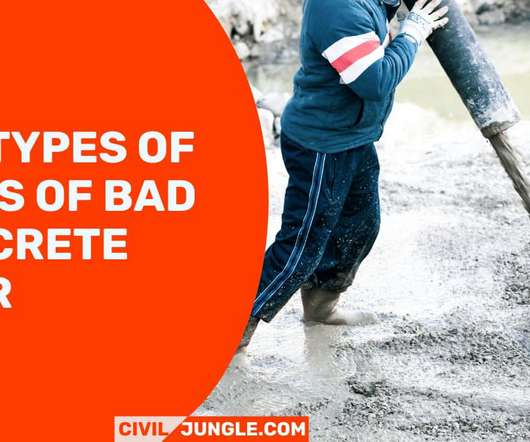


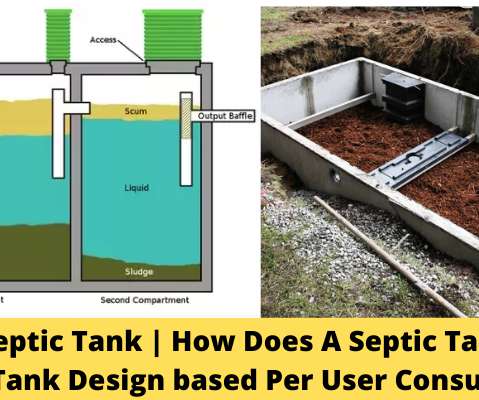













Let's personalize your content