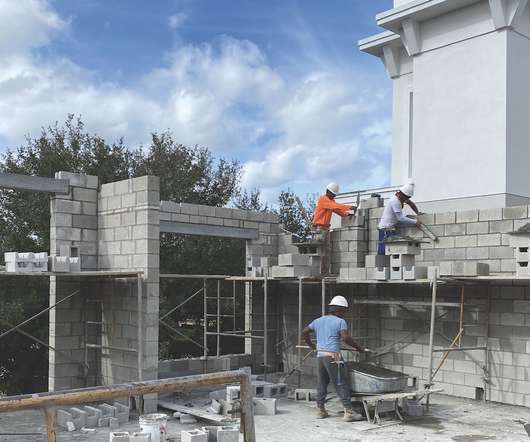Learn What’s New in Revit 2019 for Structural Engineers and Detailers
BIM & Beam
APRIL 11, 2018
Building on Autodesk’s strategy to make Revit a robust model authoring tool for designing and detailing, the Revit 2019 release includes a number of new features that increase modeling versatility, accuracy, and productivity for engineers and detailers. We’re excited to share these features with you—take a look!






















Let's personalize your content