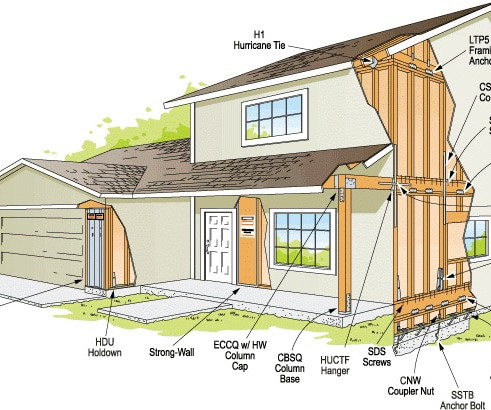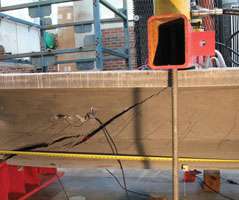Guidelines for Earthquake Resistant Design of Structures
The Constructor
APRIL 8, 2024
It manifests as a sudden and transient motion or series of motions of the Earth’s surface, originating from underground disturbances that disrupt the elastic equilibrium of the Earth’s mass, […] The post Guidelines for Earthquake Resistant Design of Structures appeared first on The Constructor.































Let's personalize your content