What Is Staircase | Location of Staircase| Riser and Tread Calculation | How to Calculate Riser and Tread Dimensions
CivilJungle
DECEMBER 27, 2021
Before the construction of the staircase, it is important to make a proper plan of a staircase and a Staircase Design Calculation. The Staircase Design calculation is important to calculate the number of riser and tread and its dimensions. Step: A Step is a combination of a Tread and a Riser.



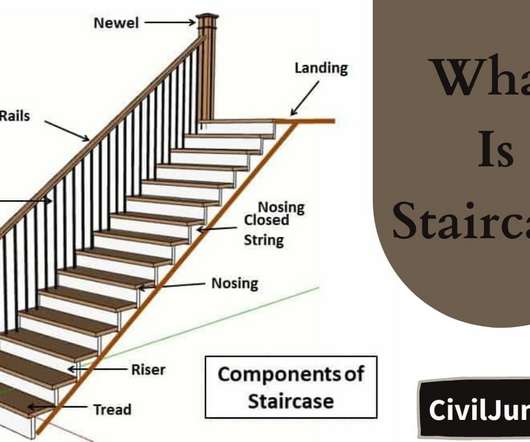
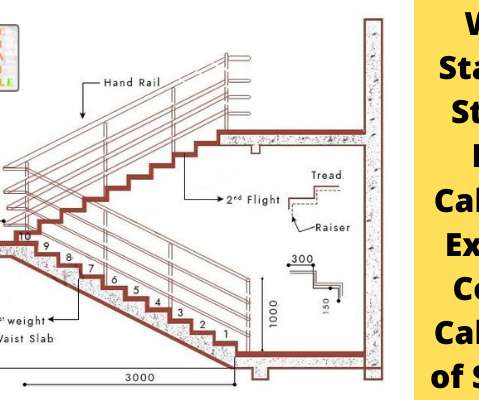
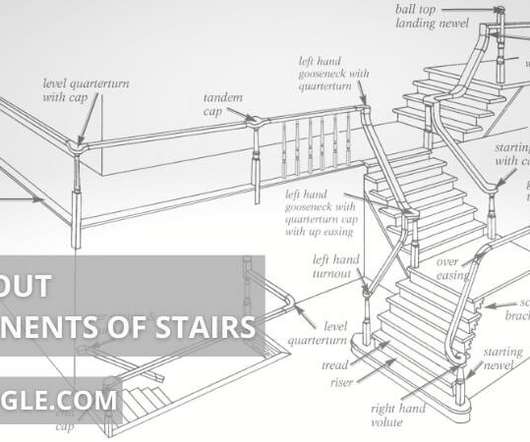



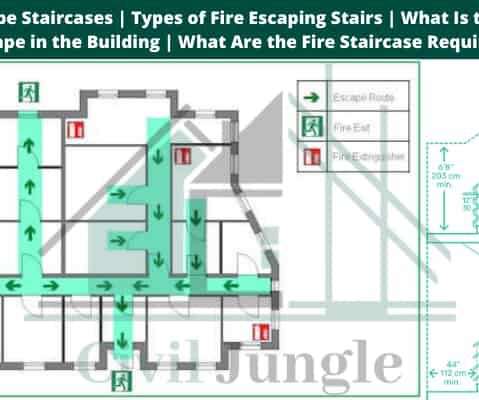
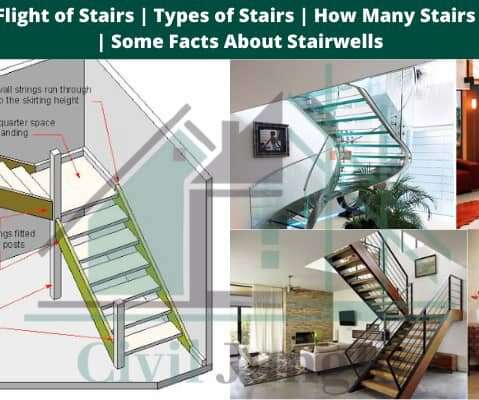










Let's personalize your content