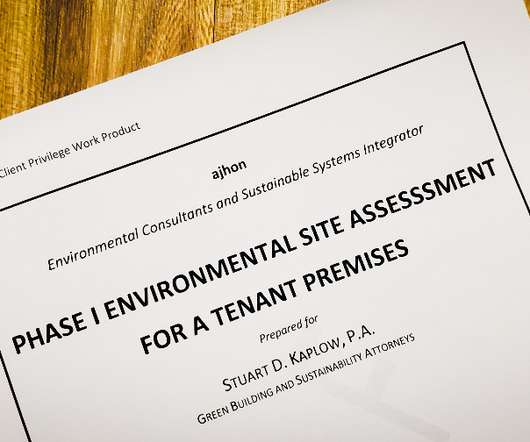HRECs in a Phase l are Not Recognized Environmental Conditions
Green Building Law Update
OCTOBER 25, 2020
A properly drafted Phase I can create huge dollar advantages serving as a marketing piece in an associated real estate transaction, be it a sale, a lease or a loan secured by real estate or., I wrote a blog post in January about the huge expansion in the space, Phase I Assessments for Tenants are the Hottest Environmental Issue in 2020.























Let's personalize your content