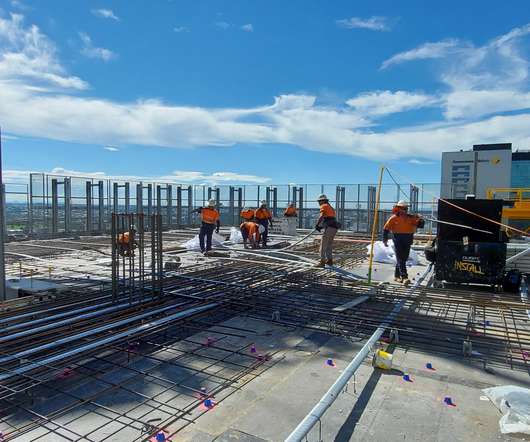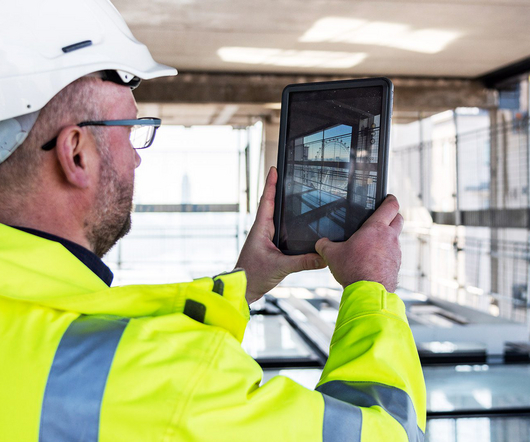Move quickly from design to fabrication with Autodesk Advance Steel 2017
BIM & Beam
APRIL 14, 2016
Yesterday we announced the release of Autodesk ® Advance Steel 2017. Built on the familiar AutoCAD platform, Advance Steel helps provide engineering and detailing professionals the tools needed to model the details necessary for their structures. Easy Access to Fabrication Data. Easier access to customized fabrication data information.





















Let's personalize your content