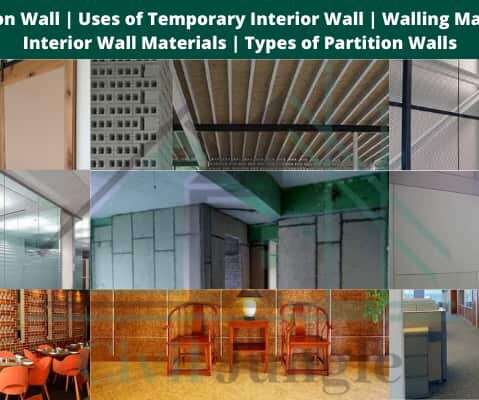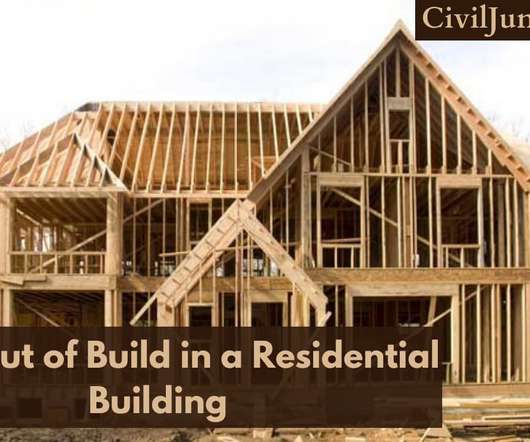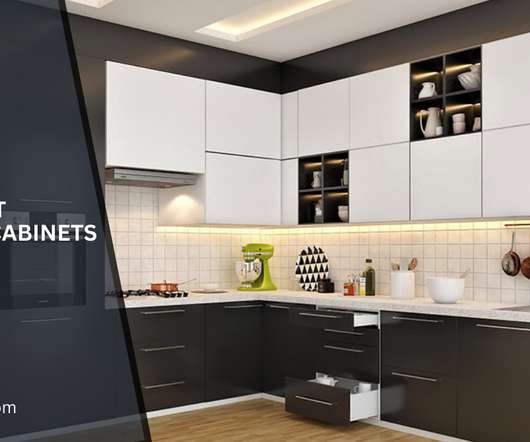PRECAST METHOD OF BRIDGE CONSTRUCTION
The Constructor
JANUARY 17, 2012
If externally prestressed tendons are used it should be feasible to complete three spans per week. With this method a crane or self launching gantry system can place upto six segments per day. The rate of construction for internally prestressed segments is considered to be a span per week.





















Let's personalize your content