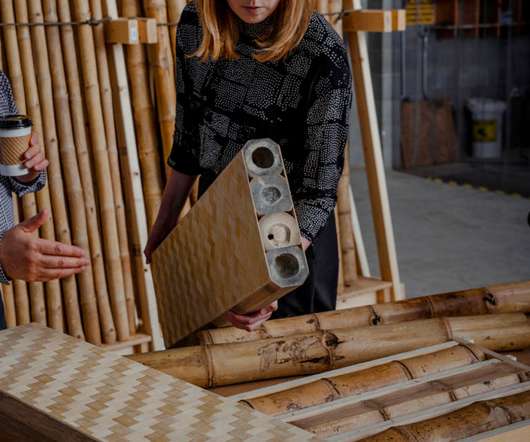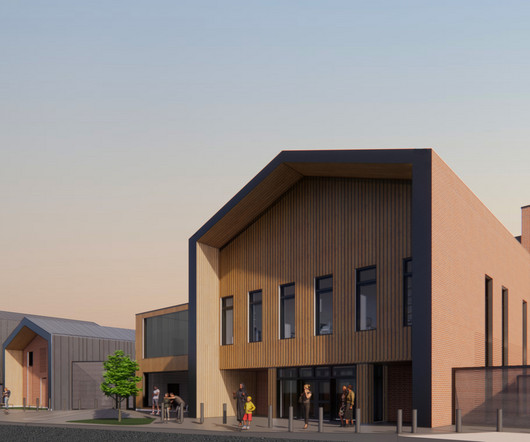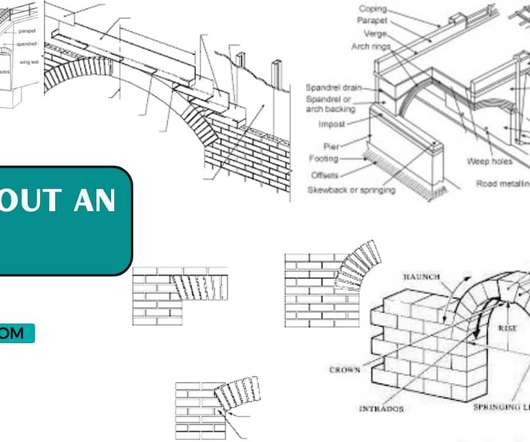Behind the Build: Interview with Mostafa Saber, BIM & Design Manager at Diamond Developers
Autodesk Construction Cloud
JANUARY 10, 2024
Within five years, I exclusively used Autodesk’s Revit to deliver all my architectural designs. I learned a great deal about the whole BIM process there. I would say that working on a sustainability-focused project, from an architectural point of view, is not very different from working on a normal construction project.


























Let's personalize your content