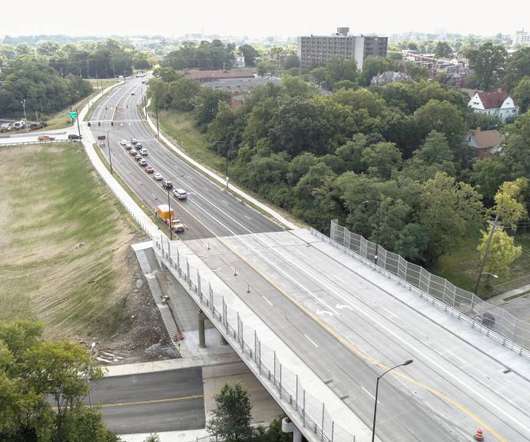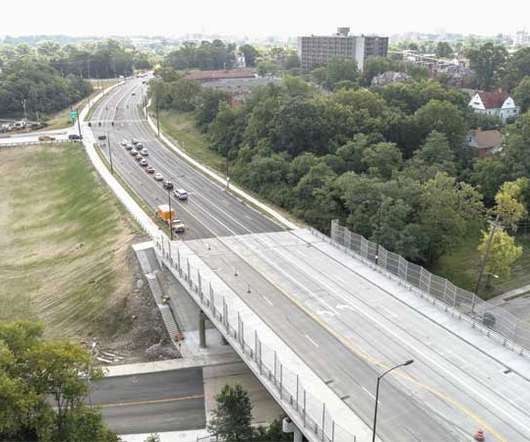Job Order Contract Program Implementation
Job Order Contracting
OCTOBER 25, 2017
Owner manuals, drawings, and other data to be provided to prospective offerors and awarded contractors. Does the database address the current Masterformat data architecture? Negotiations and Source Selection. Owner technical personnel participate in contract negotiations as members of purchasing’s technical team.


















Let's personalize your content