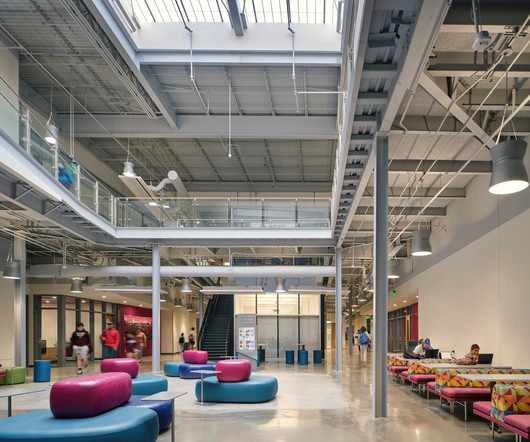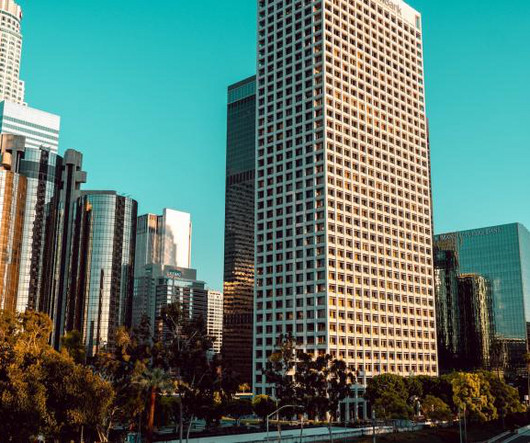The Ultimate Office Design Build Case Study – Us!
HardHatChat
NOVEMBER 18, 2010
So it is with great pride that I announce the completion of our most successful Chicago design build office construction job to date – the new headquarters of Englewood Construction! for what we considered the ultimate office tenant renovation project. The work stations from our old office were fine, so we re-used those.























Let's personalize your content