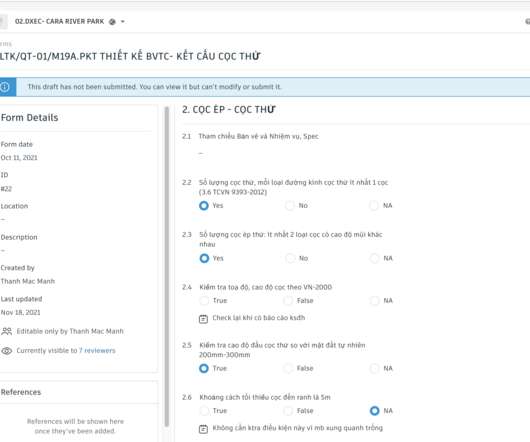Download Civil Engineering Software Free
Construction Cost Estimating
JANUARY 16, 2015
3D Structural Modeling Software – 3D+: It is autoCAD based pareametic modeling and analysis. Carlson Software – These are the makers of several AutoCAD and IntelliCAD-compatible surveying. Eagle Point Software - It is the architectural, civil and construction software, including AutoCAD add-on.





















Let's personalize your content