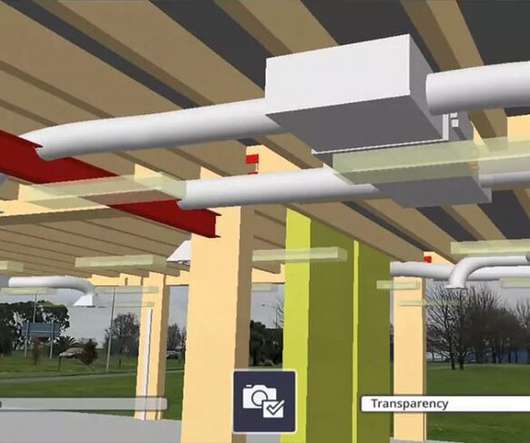What to Look for in Construction Design Software
Lets Build
JULY 15, 2022
AutoCAD: Best overall construction design software. Construction professionals worldwide have used AutoCAD construction design software since the ‘80s for 2D and 3D drafting. AutoCAD comes with a comprehensive toolkit with thousands of objects, styles, etc. AutoCAD is also quite pricey at $235 monthly or $1,185 annually.





















Let's personalize your content