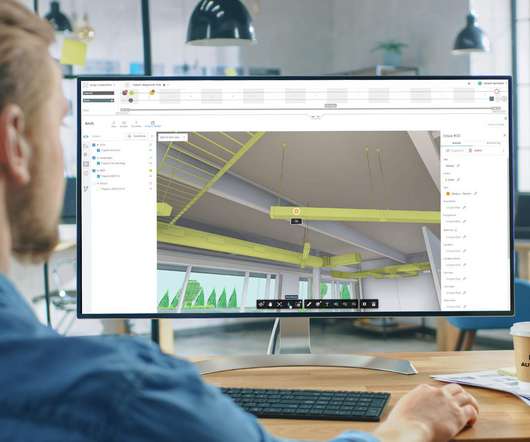Faster Resolution of Design Issues with New Feature in Autodesk BIM Collaborate
Autodesk Construction Cloud
SEPTEMBER 29, 2021
It isn’t uncommon to encounter bottlenecks as a BIM manager, especially during the preconstruction phase. In order to accelerate the design and coordination phases, architects, engineers, BIM managers, and trades must have the ability to identify and track issue resolution. Doing so will save time, as WSP Canada found.































Let's personalize your content