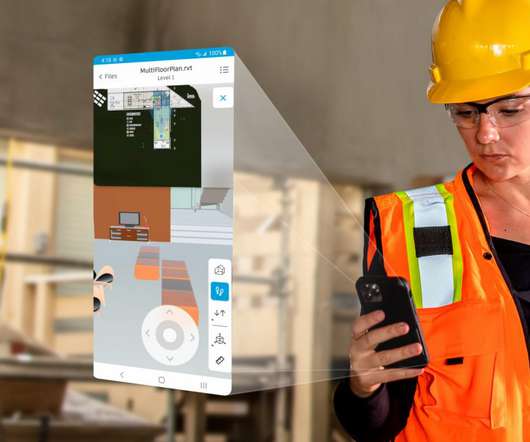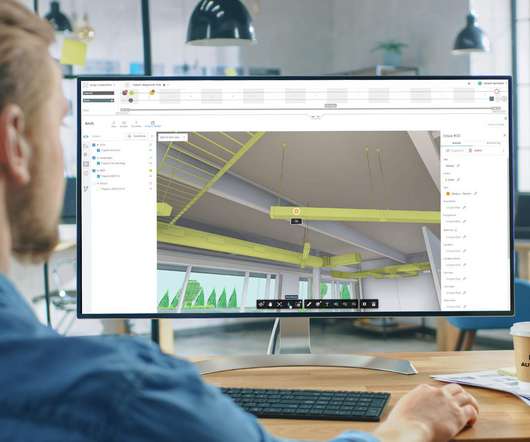Download Civil Engineering Software Free
Construction Cost Estimating
JANUARY 16, 2015
3D Nature’s World Construction Set : It is photorealistic 3D terrain visualization for cartography to architecture, golf and forestry. Skjeggedal Consulting – It presents the areas, a program for calculation of section properties of steel beams. Archon Engineering – It makes the civil and mechanical engineering software. . -






















Let's personalize your content