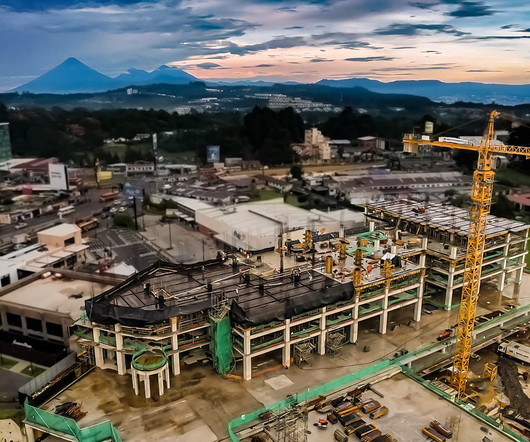BIM Pioneers: From 2D to 3D with Rodio Swissboring
Autodesk Construction Cloud
APRIL 19, 2023
Rodio Swissboring is a regional leader in special foundations and soil technologies. Specialising in a number of disciplines, including deep foundations, slope stabilisation, ground treatment and improvement, marine projects, mining and geotechnical exploration, tunnels and specialised civil works.





























Let's personalize your content