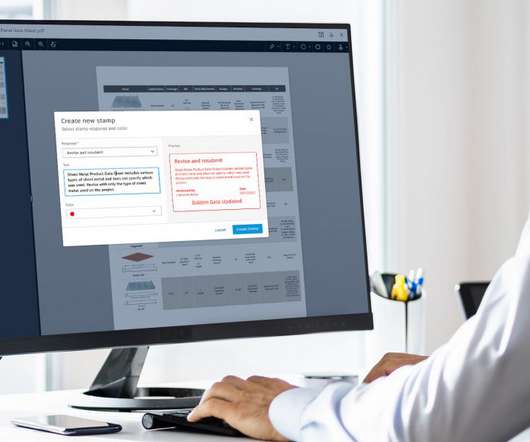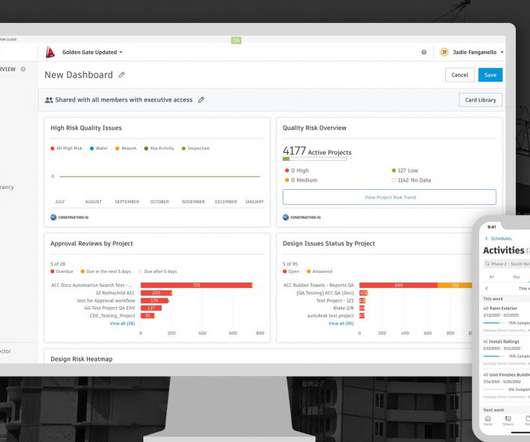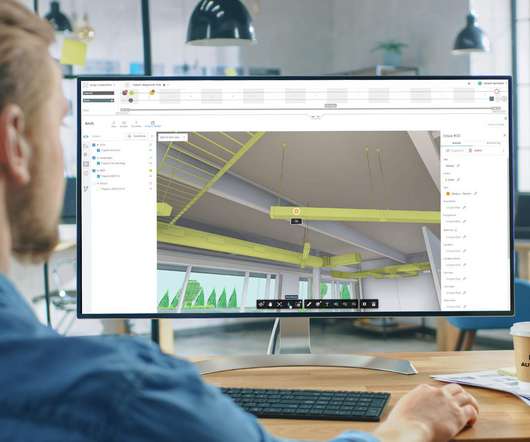Construction Classification Criticality – A Draft White Paper
Job Order Contracting
AUGUST 6, 2016
The myriad of requirements, specifications, documents, data types, inter-relationships, and dependencies encountered throughout the life-cycle of built structures demands would be better understood and managed if based upon common terms, definitions, and data structures.
























Let's personalize your content