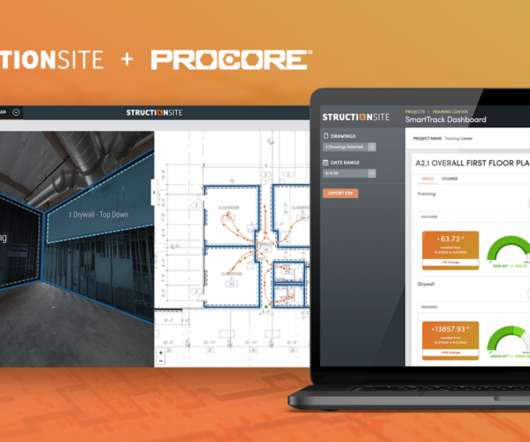What to Look for in Construction Design Software
Lets Build
JULY 15, 2022
Construction design software is a necessity in today’s digital landscape, giving industry professionals an easier way to create blueprints and drawings of new designs. However, the construction design software market is overflowing with options—what works for one company might not be ideal for yours.




























Let's personalize your content