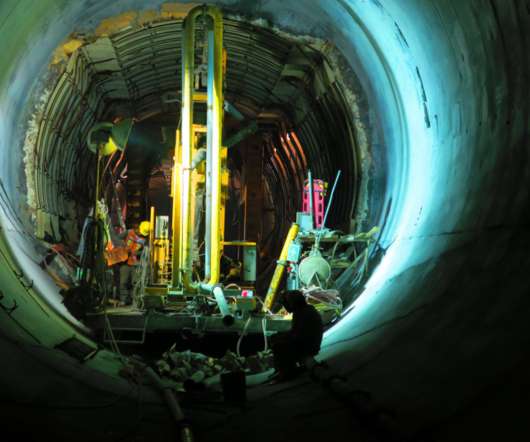Construction quality management: Everything you need to know
Lets Build
DECEMBER 2, 2022
It requires written standards that can be referred to at any time by employees, sub-contractors, and clients alike. A construction quality management plan should be drafted as a standard document, to be applied to all future projects. More to read: Construction inspection: the pillar to your construction quality management.






















Let's personalize your content