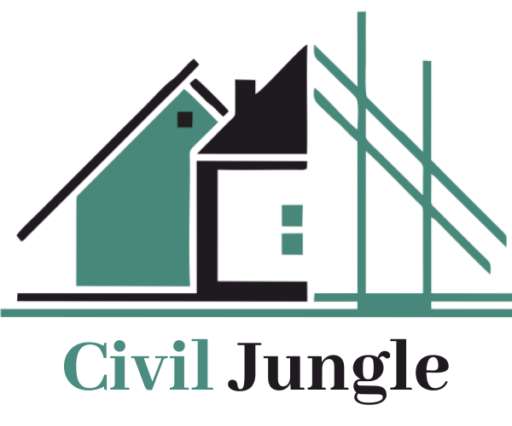Types of Estimate found on various stages of a Project
Construction Cost Estimating
JANUARY 1, 2019
An estimator has to be very careful about the quantity takeoff using the given data such as drawings, specifications and other documents about the project. Direct Cost includes cost of materials, equipment, labor and subcontracted cost; while the Indirect cost includes overheads and contingency.



















Let's personalize your content