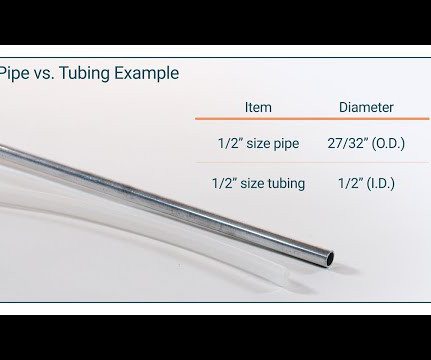All About of Plumbing Pipe Size Chart
CivilJungle
APRIL 20, 2023
At first, we draw all the horizontal main lines, branch lines, and risers Then we calculate weight from table 1 and table 2 Then we specify water demand in gallons per millimeter. What Size Water Line from Meter to House? What Size Water Line for House? What Size Pipe for House Plumbing? What Size Pex Pipe for House?



















Let's personalize your content