The New Preconstruction Advantage: Connected Quantification & Model Coordination in a Common Data Environment
Construction Business Owner
APRIL 5, 2021
The New Preconstruction Advantage: Connected Quantification & Model Coordination in a Common Data Environment. This enables teams to recover margins when rework is reduced and improve the quality of construction models — all before breaking ground. Perform 2D/3D takeoffs & BIM coordination in a single software solution. Greg Ragsdale.







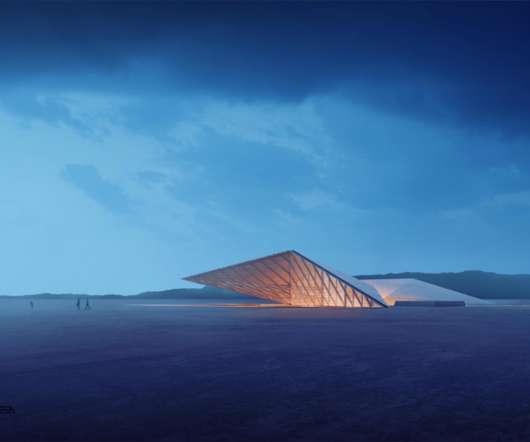



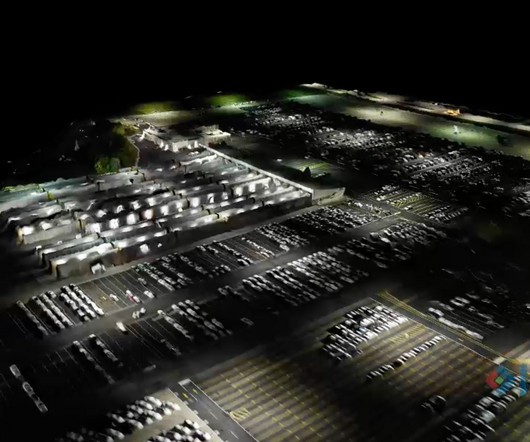







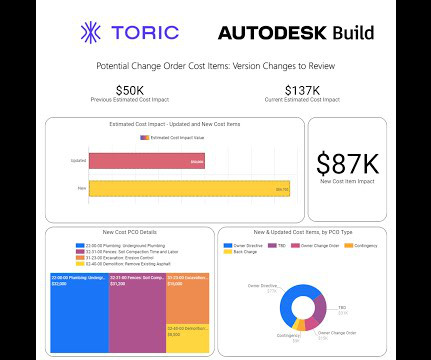




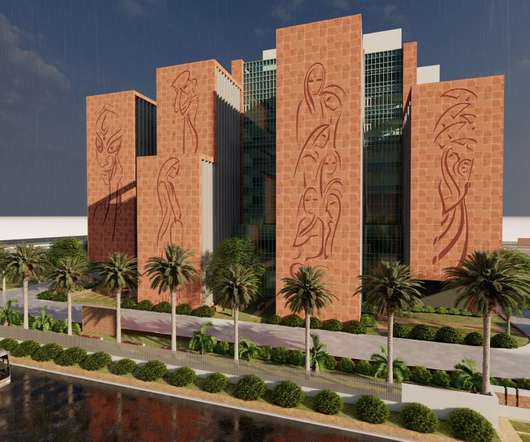


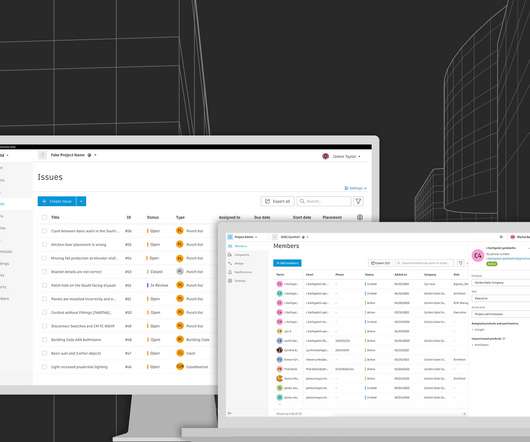





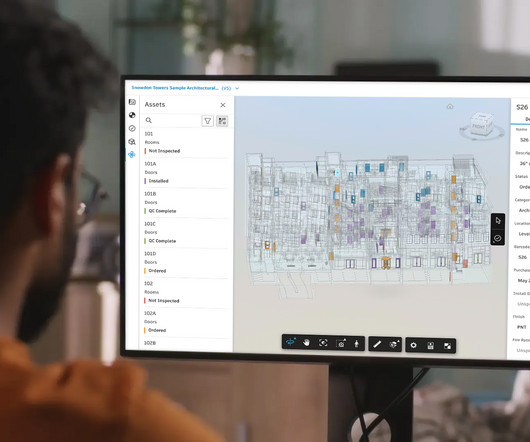






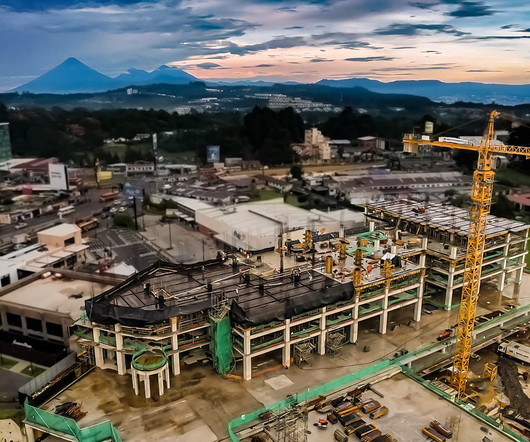

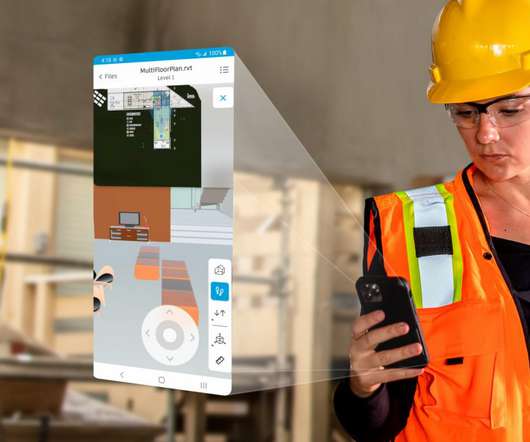










Let's personalize your content