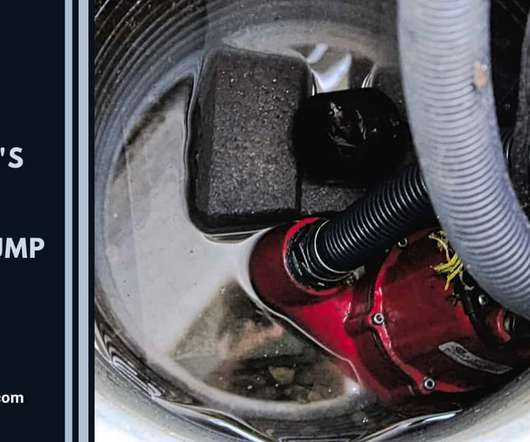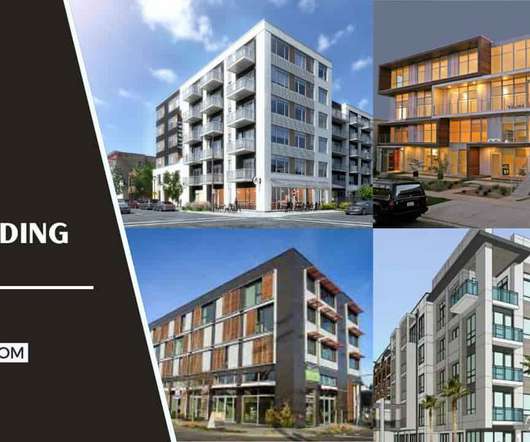How to plan your warehouse layout
The Korte Company
FEBRUARY 28, 2019
As we discuss the multitude of factors influencing the layout of a warehouse, we’ll share stories from past warehouse construction projects and actual drawings made during the early stages of projects to illustrate how discussions about these important assets turn into plans on paper. See the drawings here if you want to skip ahead.




















Let's personalize your content