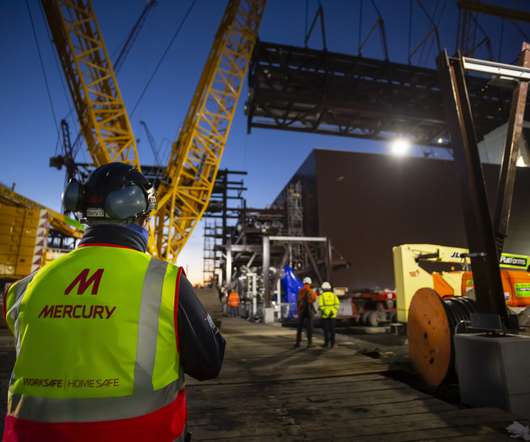Over 275 Partners Now Integrate with Autodesk Construction Applications
Autodesk Construction Cloud
NOVEMBER 6, 2023
Over 220 of these integrations now work with Autodesk Build, our comprehensive field and project management solution. Latest Integrations for Autodesk Aiprentice's Artifact is a powerful search engine that allows teams to find relevant files, views, assets, and metadta from their completed and ongoing projects.
































Let's personalize your content