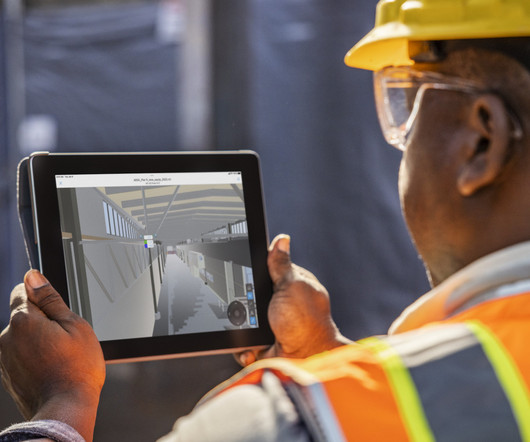Construction Estimating: Manual Counting Ends with Visual Search
Carol Hagen
MARCH 20, 2013
Construction Estimators have been spending much of their estimating time counting electrical recepticals, sprinkler heads, and trees. The estimating take-off process has just been revolutionized with Bluebeam Revu 11′s Visual Search. Manual counting has ended for the estimator. Watch the video.





































Let's personalize your content