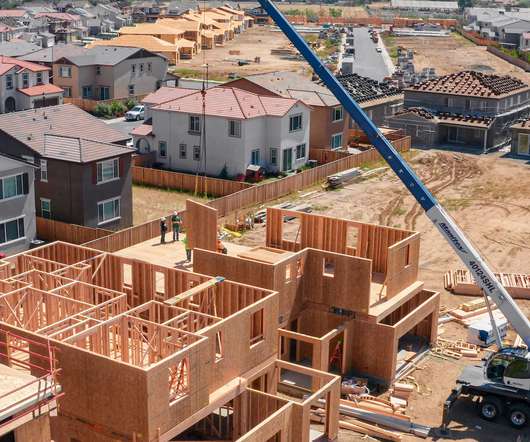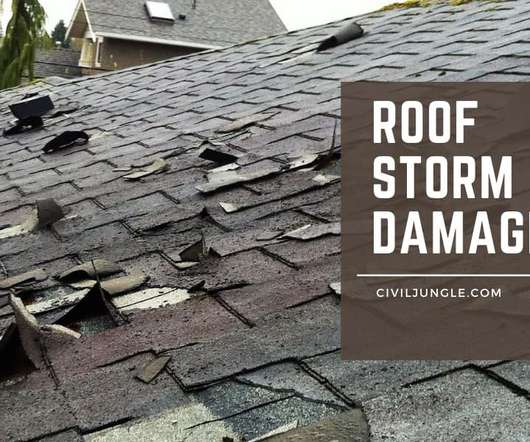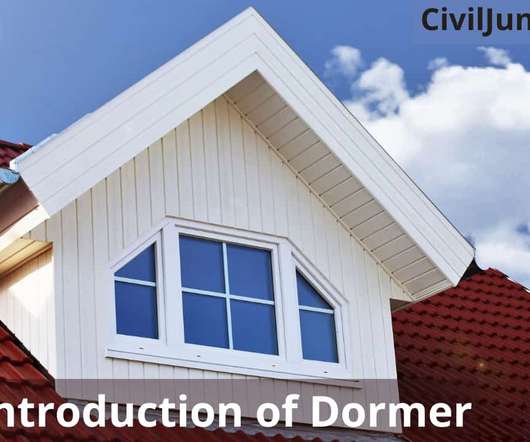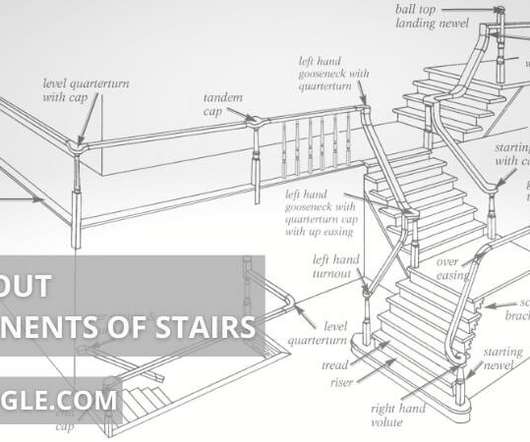Housing, Industrialized: Your Road Map to Off-Site Construction
Pro Builder
OCTOBER 4, 2021
Housing, Industrialized: Your Road Map to Off-Site Construction. Sidebar: The Synergy of Industrialized Construction and Built-for-Rent Housing. delivers four houses per week, about half the time it would take to frame the same number of houses on-site, Logue says. Mon, 10/04/2021 - 14:02.






















Let's personalize your content