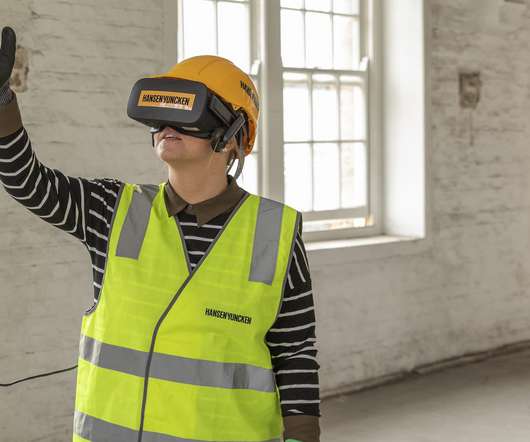Integrating Revit and Robot Whitepaper Now Available on the iBooks Store
BIM & Beam
SEPTEMBER 22, 2014
Integrating Autodesk Revit and Robot Structural Analysis Professional Whitepaper is now available on the iBooks Store. This book is available for download with iBooks on your Mac or iPad, and with iTunes on your computer. .

























Let's personalize your content