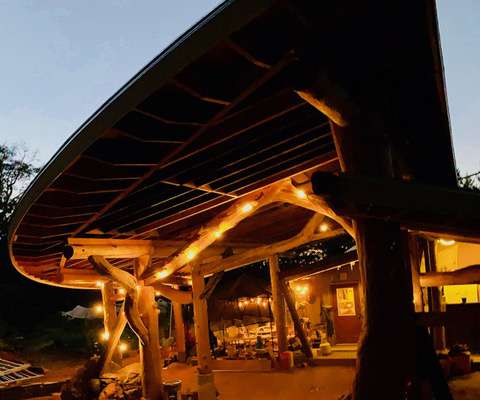Revit Beginners: Stepped Foundation Plans
Revit Beginners
JULY 22, 2006
Stepped Foundation Plans. We often have split level projects and weve had a lot of trouble isolating the stem walls and footings from the rest of the model for use in a foundation plan. You can now use Revit Filters to isolate your foundation from the rest of your project. call it Foundations. Foundations.






















Let's personalize your content