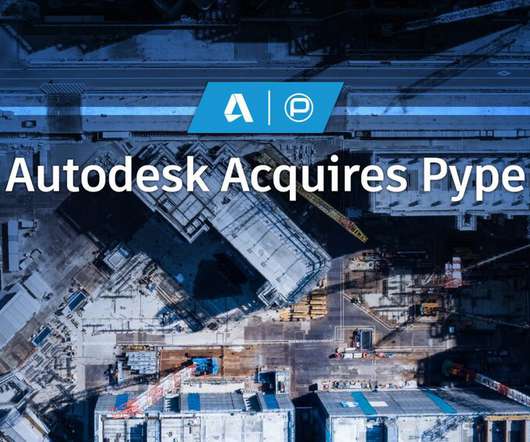New Autodesk software allows visualization of more realistic bridge concepts
BD+C
APRIL 2, 2014
Autodesk has announced the Autodesk 2015 software portfolio of design, engineering, and construction solutions to help drive a global transformation to Building Information Modeling (BIM).





























Let's personalize your content