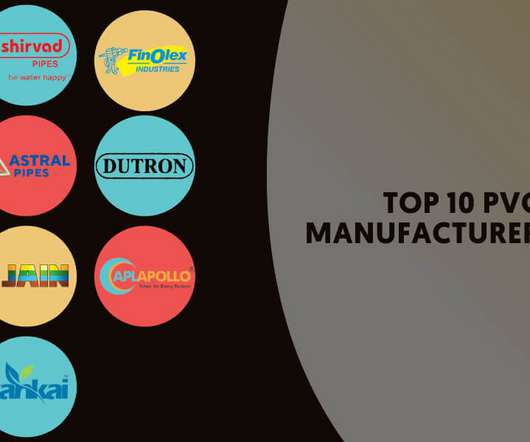Waterproofing for a green roof
GCP Applied Technologies
OCTOBER 2, 2018
Tue, 10/02/2018 - 11:54. October 15, 2018. Draw the line between waterproofing and the green layers. This is crucial protection in case the green roof contractor experiences delays in installing the fabric, drainage or growth medium layers. Waterproofing for a green roof. Phillip.fry@gc…. GCP Applied Technologies.
























Let's personalize your content