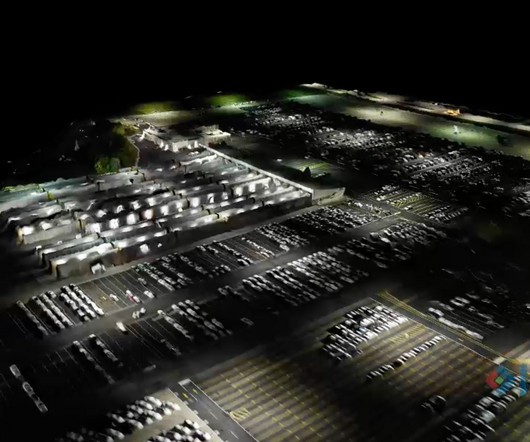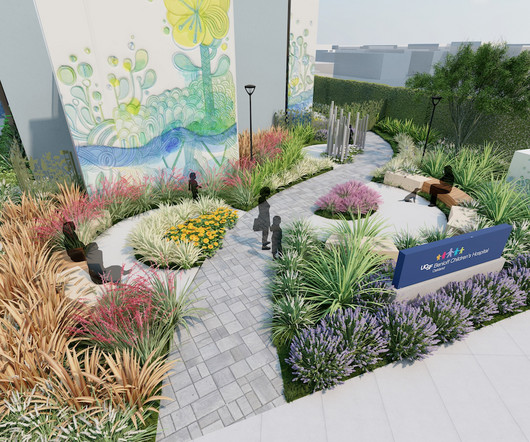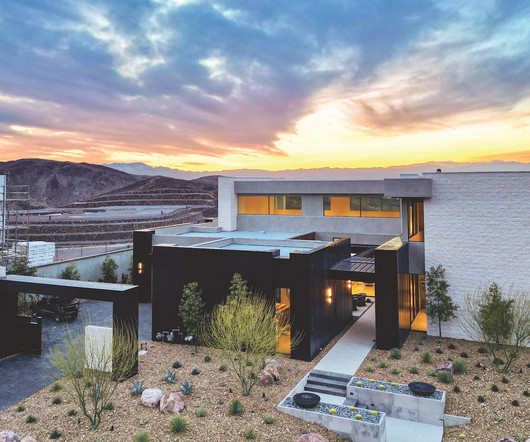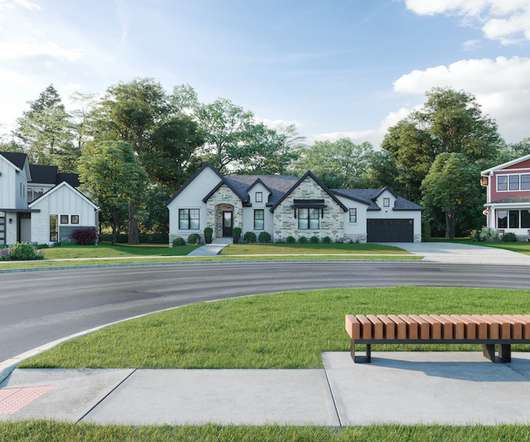Drones take site assessments to new heights
BD+C
JUNE 12, 2023
discusses strategies for using visualization and reality capture. While photos and drawings can offer a small glimpse of an overall site, it can be challenging to visualize and understand how all elements relate to one another. Our presentation, “ Enhanced Visualization & Reality Capture from a Bird’s Eye View ” will be at 4 p.m.
























Let's personalize your content