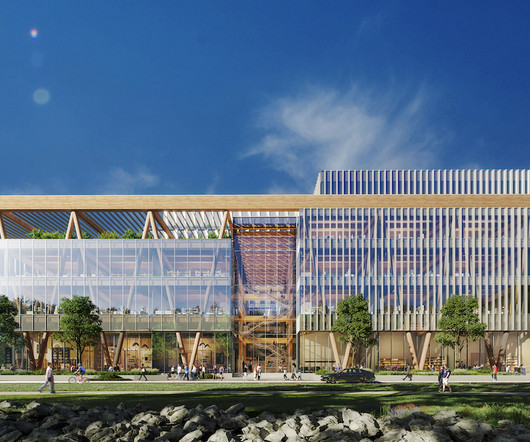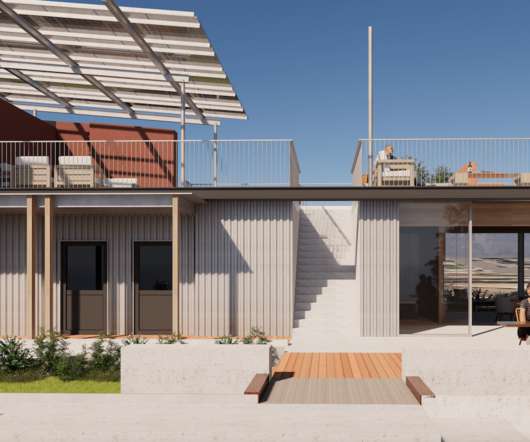5 ways mass timber will reshape the design of life sciences facilities
BD+C
JANUARY 2, 2024
rcassidy Tue, 01/02/2024 - 14:16 John Sullivan, AIA A new study by a collaboration of design, engineering, and construction firms describes cost-effective strategies for building laboratories and science+technology facilities using mass timber. The resulting spaces can accommodate a diverse group of tenants.

























Let's personalize your content