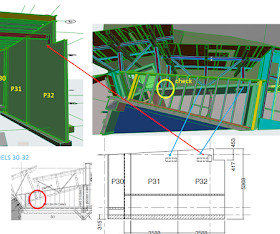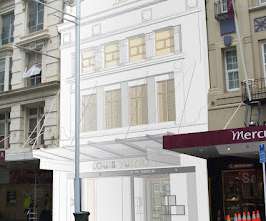BIM for Seniors
DebunkTheBIM
MAY 5, 2024
BIM had become the main communication vehicle for AEC. After all, most construction contracts are still based on drawings and there is a belief that ‘we build off drawings’. Yet it is undisputable, that a large percentage of those drawings are created in a model-based software.






























Let's personalize your content