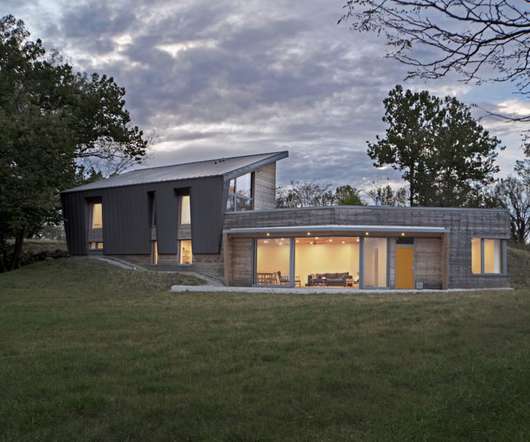The True Value of 3D Modeling for Home Builders
Pro Builder
JULY 14, 2021
In a 3D environment, flat plans are brought to life, making it possible to visualize and understand precisely how a home’s design will come together. Brock discovered SketchUp , a user-friendly 3D modeling tool offered by Trimble , and in 2011 modeled his first home in 3D. “I From there, he can easily model the terrain.



















Let's personalize your content