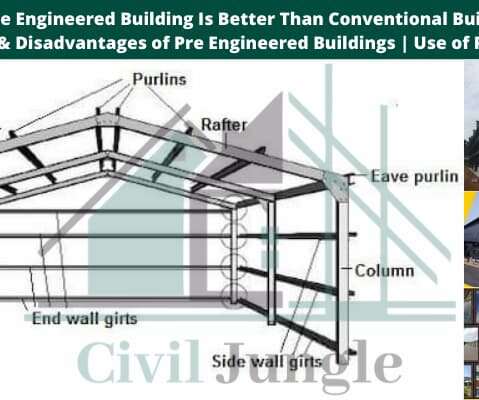Using Tree Forks as Load-Bearing Joints
Natural Building
MARCH 18, 2022
She and her team have developed a six-step “design-to-fabrication workflow” that combines natural structures such as tree forks with the digital and computational tools now used in architectural design. Step 1: locate a source of tree forks and create an inventory of tree forks.






















Let's personalize your content