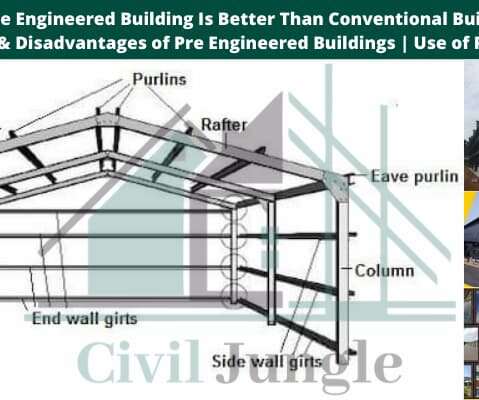Last Chance to Submit Class Proposals for AU 2014
BIM & Beam
MAY 20, 2014
Submit your proposals for the Structural Engineering and Design Track. This track focuses on topics that are important to structural engineers and designers as well as BIM and CAD managers who want to learn more about Autodesk software for Building Information Modeling (BIM).



















Let's personalize your content