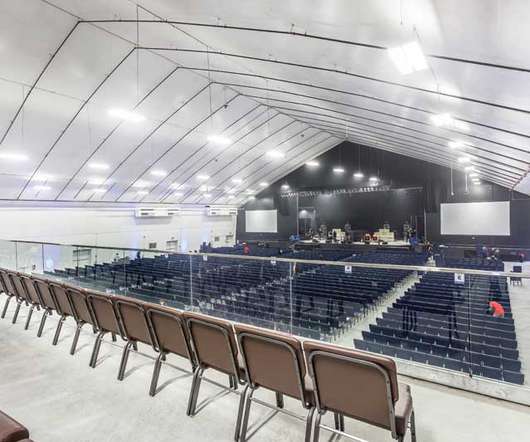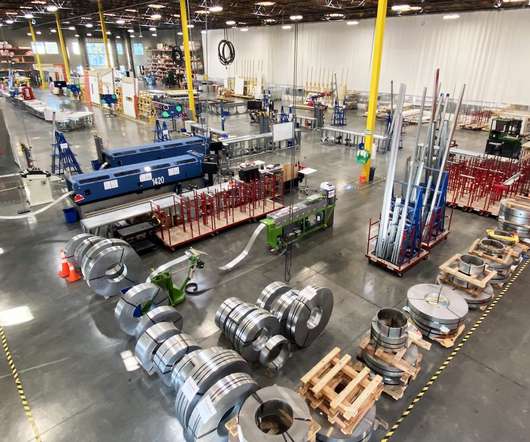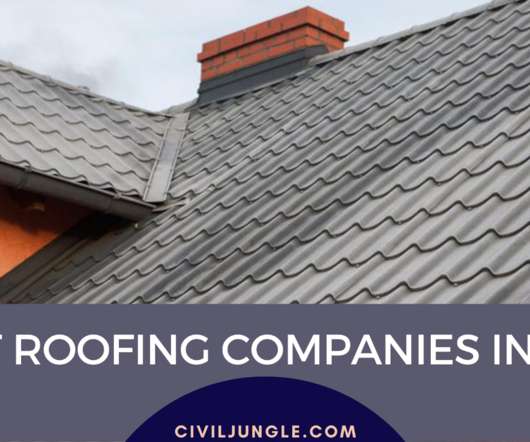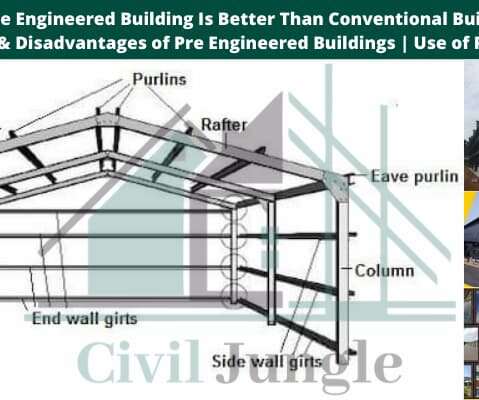Staying in control with fabric cladding
Construction Specifier
MARCH 4, 2022
Tension fabric structures have served a key role as a cost-effective facility solution for years. In some cases, users have turned to fabric buildings when brick-and-mortar construction is not economically feasible or would take too long to complete. The fabric building market remained stable, but also stagnant, for a long time.








































Let's personalize your content