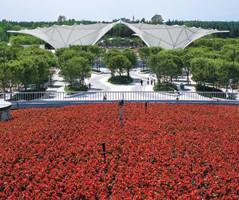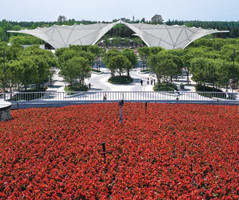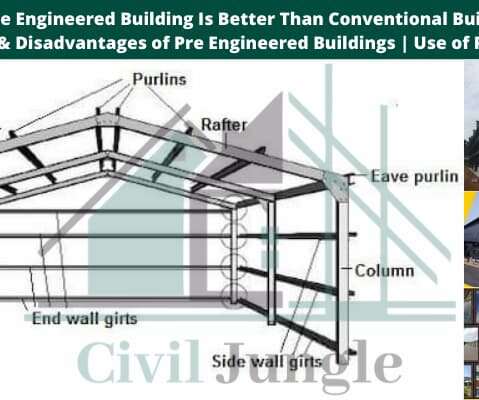Tensile architecture: Where substance meets style
Construction Specifier
FEBRUARY 16, 2024
Photos courtesy Huntsman By David Peragallo Tensile architecture, also known as tensile structures or fabric architecture, is becoming a popular choice for applications such as stadiums, airport hubs, train and bus stations, exhibition halls, event pavilions, and temporary structures such as festival tents.





























Let's personalize your content