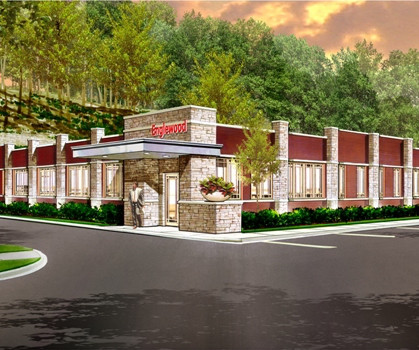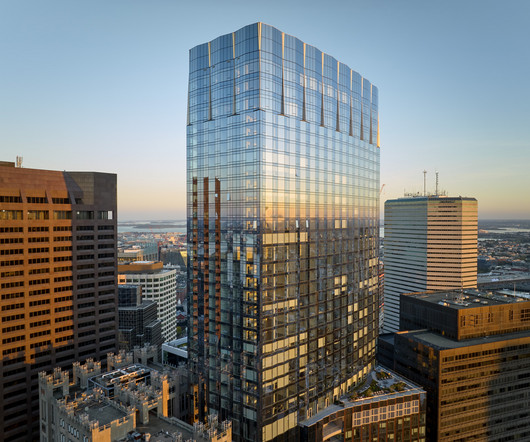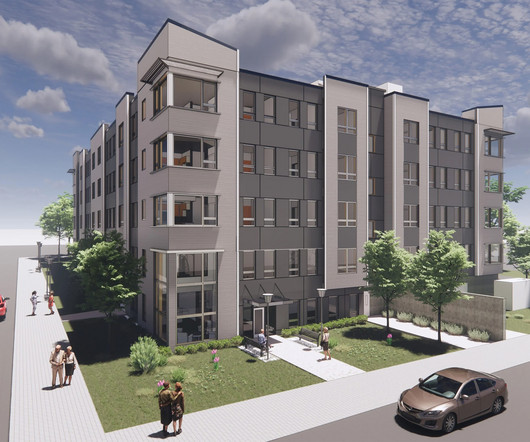3 Critical Questions to Ask Before Starting an Adaptive Reuse Commercial Construction Project
HardHatChat
JULY 16, 2019
Englewood Construction is in the midst of two adaptive reuse projects right now – one a former meatpacking facility in Chicago that we’re updating for office, retail or restaurant use, and the other a former convent we’ll be converting into a senior living community.






















Let's personalize your content