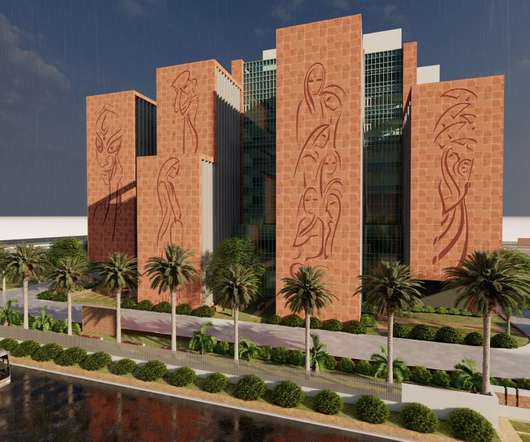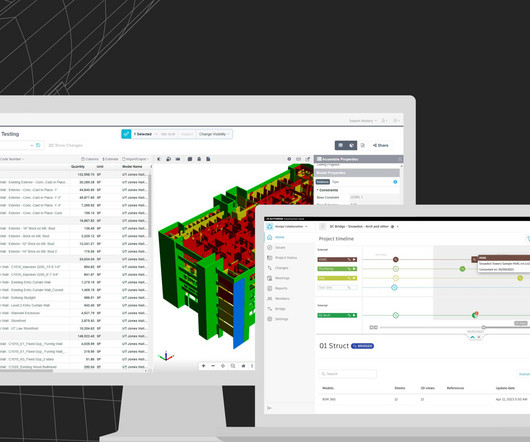What to Look for in Construction Design Software
Lets Build
JULY 15, 2022
Construction design software is a necessity in today’s digital landscape, giving industry professionals an easier way to create blueprints and drawings of new designs. With construction design software, you can visualize different design possibilities, create professional presentations, better assess risks , and make more informed decisions.

























Let's personalize your content