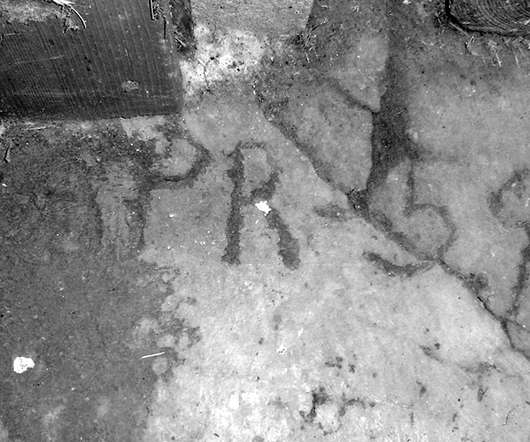How to make estimates for road with Autocad
Construction Cost Estimating
SEPTEMBER 18, 2015
This construction tutorial is useful Civil Engineers, Road Builders, Contractors, Project Managers & Students. Watch the following demo video that focuses on how it works.































Let's personalize your content