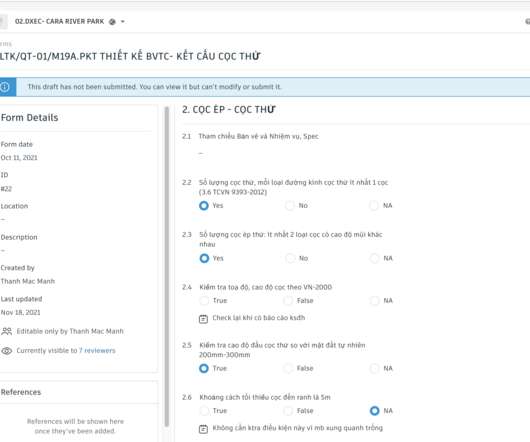Top 5 Reasons to Add Autodesk Build to Your AutoCAD Workflows
Autodesk Construction Cloud
SEPTEMBER 15, 2021
AutoCAD is an incredible tool, helping architects, engineers and design teams to create precise 2D and 3D models with ease. To share information from AutoCAD with other stakeholders, most design teams will convert their files into PDFs or other read-only formats. There’s a single source of truth to minimise errors.
















Let's personalize your content