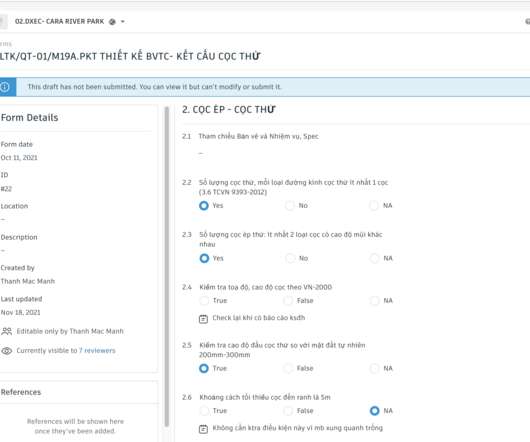How Architectural and Engineering Firms Convert Thousands of Files to PDF Quickly
Carol Hagen
JUNE 5, 2013
If you create in AutoCAD, Solidworks or Microsoft Office you may need to publish your documents to PDF for distribution purposes. While converting isn’t difficult it can be time consuming, especially if you need to add stamps, footers, and security. This can be a full time job if you generate 1000′s of documents monthly.
































Let's personalize your content