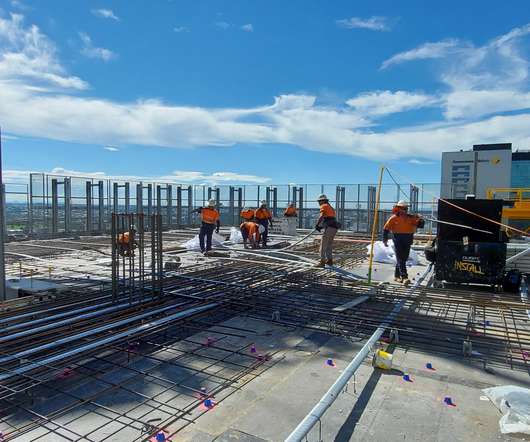4 No-Brainer Workflows with Autodesk Construction Cloud Connect
Autodesk Construction Cloud
NOVEMBER 16, 2022
Autodesk is committed to driving more efficiency and collaboration in the industry with deeper connections to technologies and teams. Today, over 235 partners have built direct and seamless integrations with Autodesk construction applications via APIs and Partner Cards. . 2: Project Management.





























Let's personalize your content