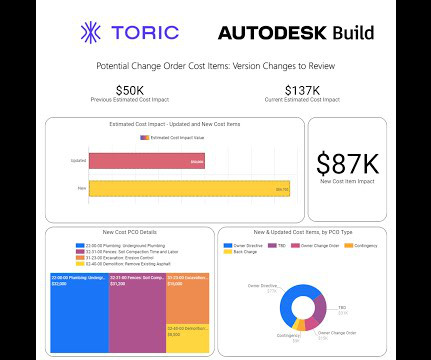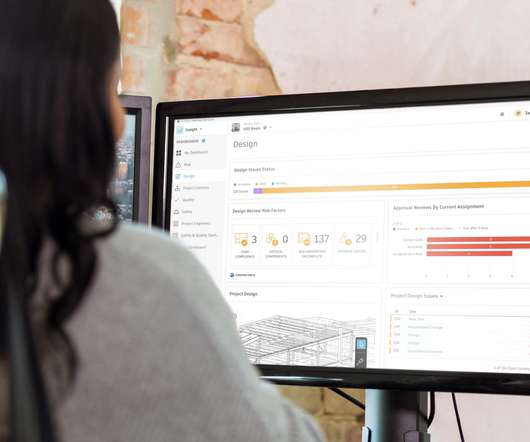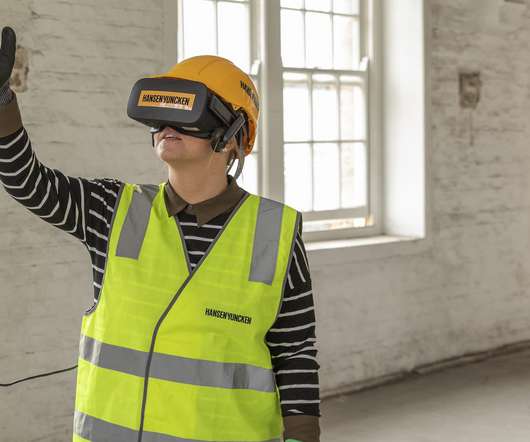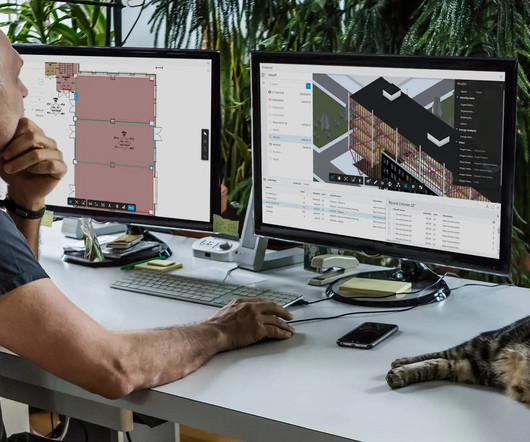The New Preconstruction Advantage: Connected Quantification & Model Coordination in a Common Data Environment
Construction Business Owner
APRIL 5, 2021
Perform 2D/3D takeoffs & BIM coordination in a single software solution. For example, if each clash costs $3,500 per instance (PWC, 2018), it’s difficult for estimators and project managers to ensure each project is profitable during the planning phases of a project. Introducing Autodesk BIM Collaborate & Autodesk Takeoff.





























Let's personalize your content