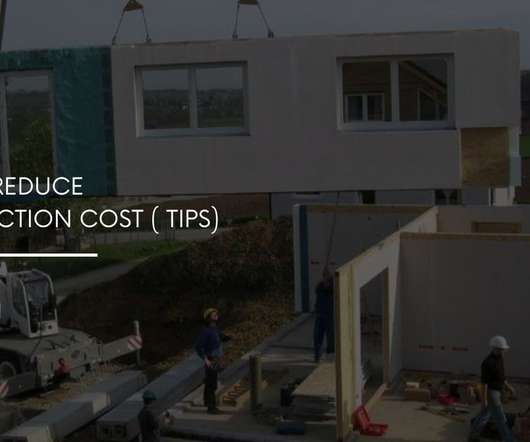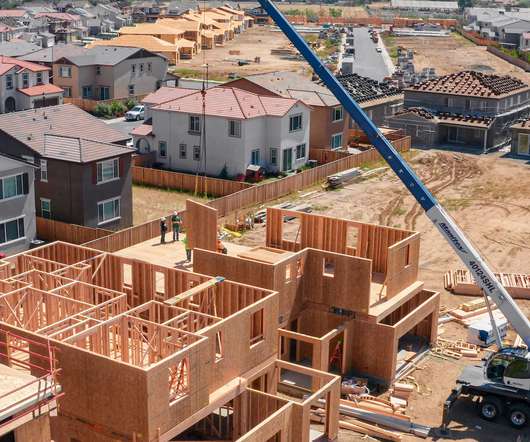Three Easy Steps to Building a Commercial Building
Wolgast Corporation
DECEMBER 6, 2023
Our schematic plan offers enough information to visualize the placement of the building on the chosen property, the layout of rooms, and verification that the plan will work within municipal requirements. We also gain all permit approvals, get materials ordered, and trade contractors scheduled for construction to commence at this time.





























Let's personalize your content