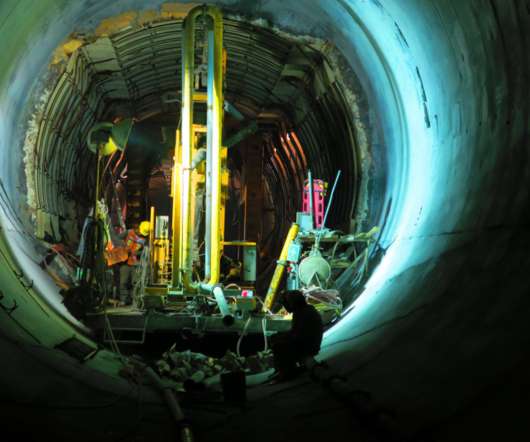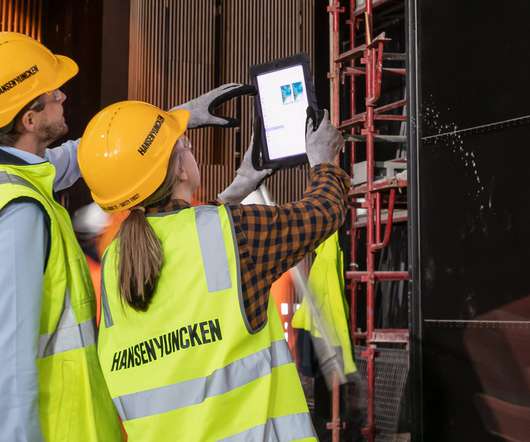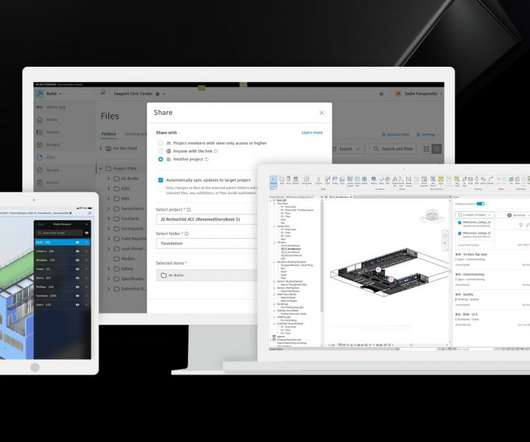SHOP DRAWING creates maximum benefits for construction companies
Construction Cost Estimating
JUNE 16, 2010
The shop drawing is a drawing or collection of set of drawings, diagrams, illustrations, schedules, and other data or information specifically generated or assembled by the contractor, supplier, manufacturer, subcontractor, or fabricator to demonstrate some portion of the work for the approval of architect or engineer.






















Let's personalize your content