CostX Estimating Software - Subcontractor Comparison Training
Construction Cost Estimating
DECEMBER 22, 2014
This video is the on-screen estimating software. The video will show how sub-contractors comparison can be inserted. The main window consists of home , drawing, dimension, revision and Sub-contractors. construction estimating software Estimating Subcontractors quantity takeoff Videos'







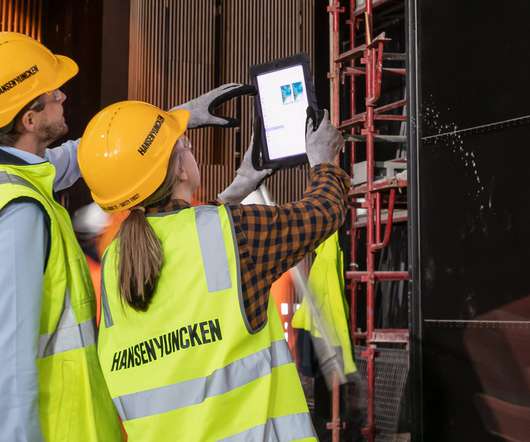
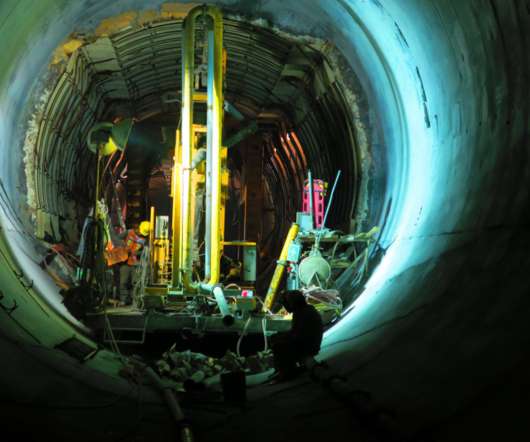





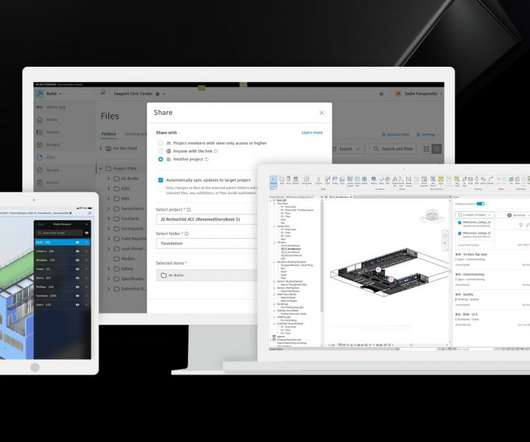





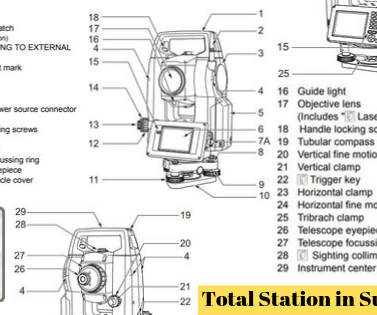
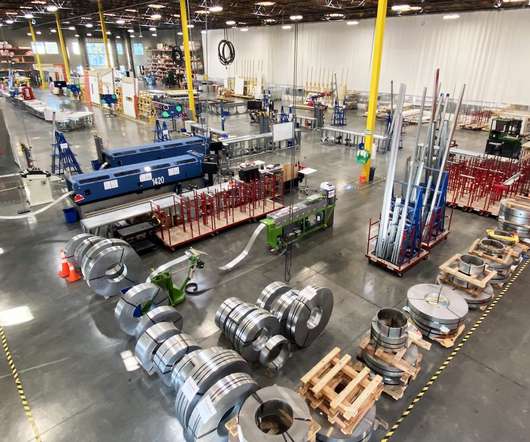

















Let's personalize your content