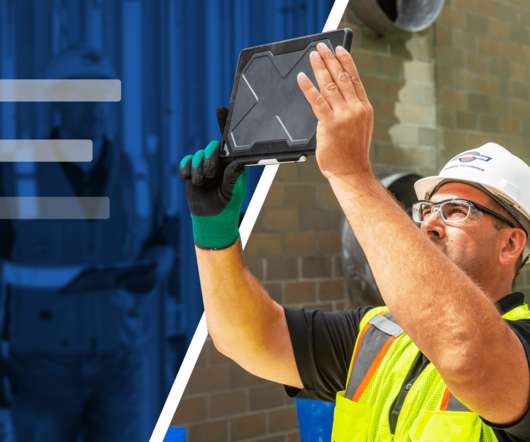Guidelines for rebar detailing of RCC structures
Construction Cost Estimating
AUGUST 29, 2019
Reinforcement Detailing or Rebar detailing is a detailed construction engineering process normally accomplished by the Rebar fabricators, structural engineering consultants or the contractors for generating ‘shop/placing’ drawings or shop drawings and bar bending schedule of steel reinforcement for construction.


























Let's personalize your content